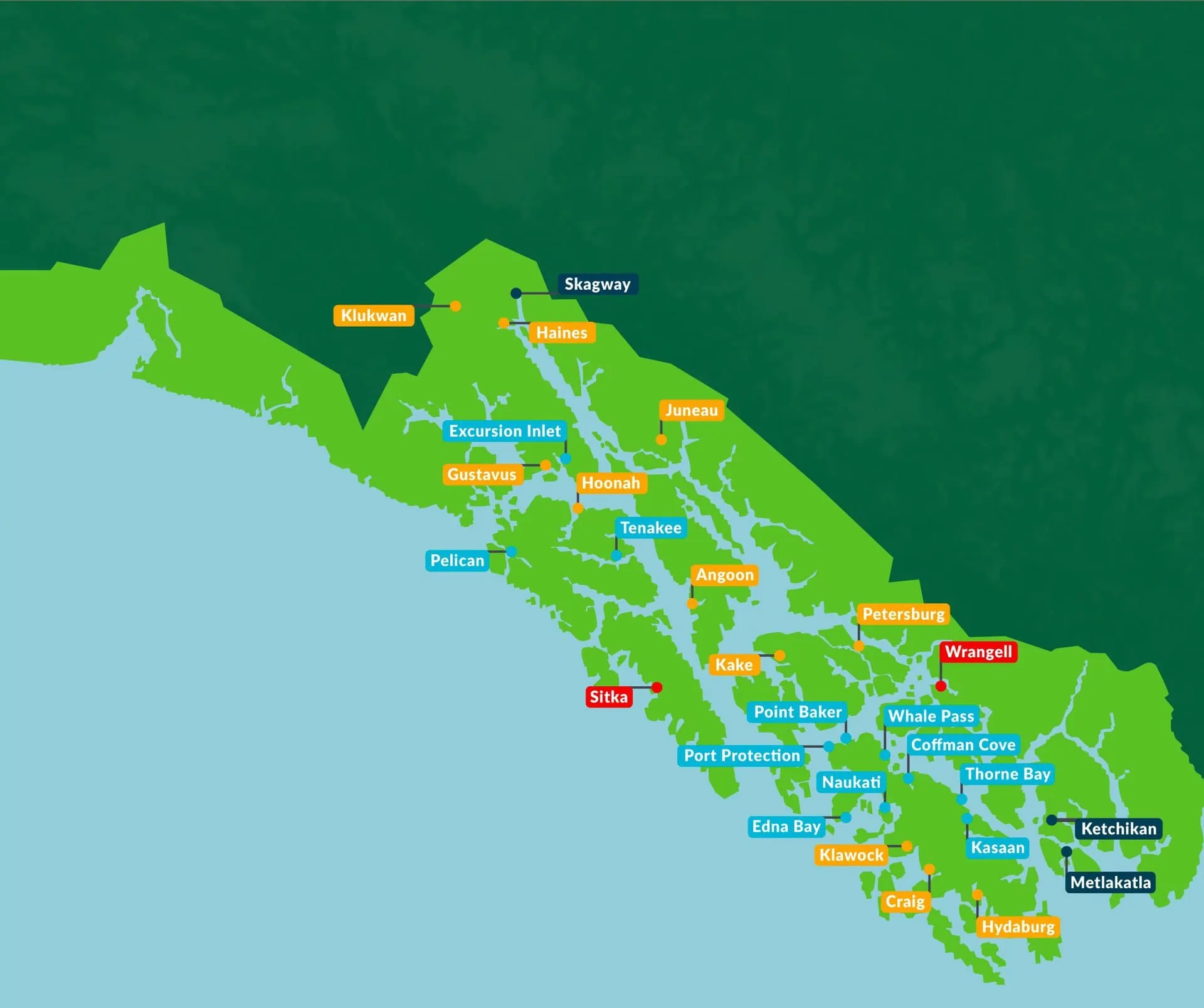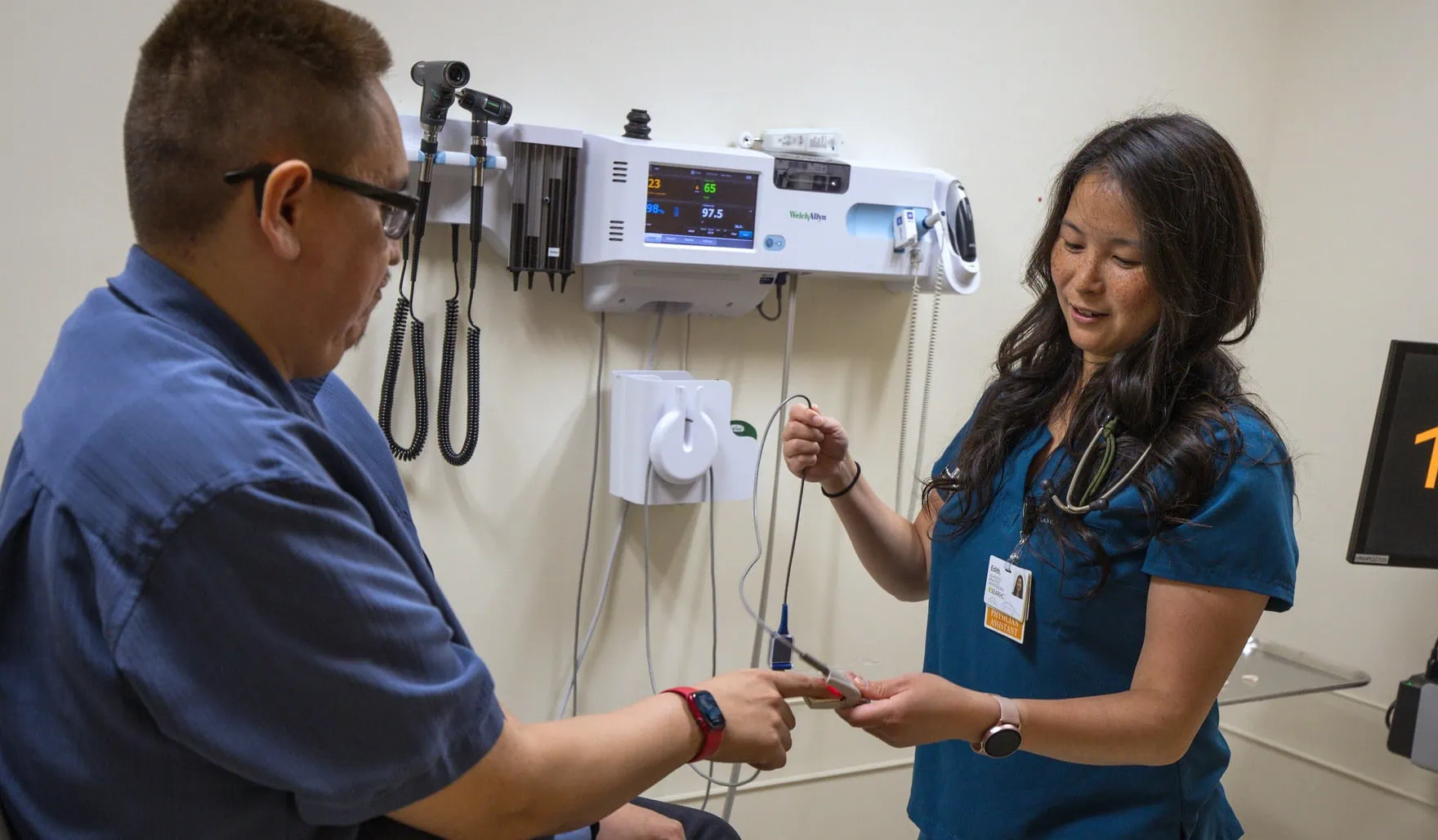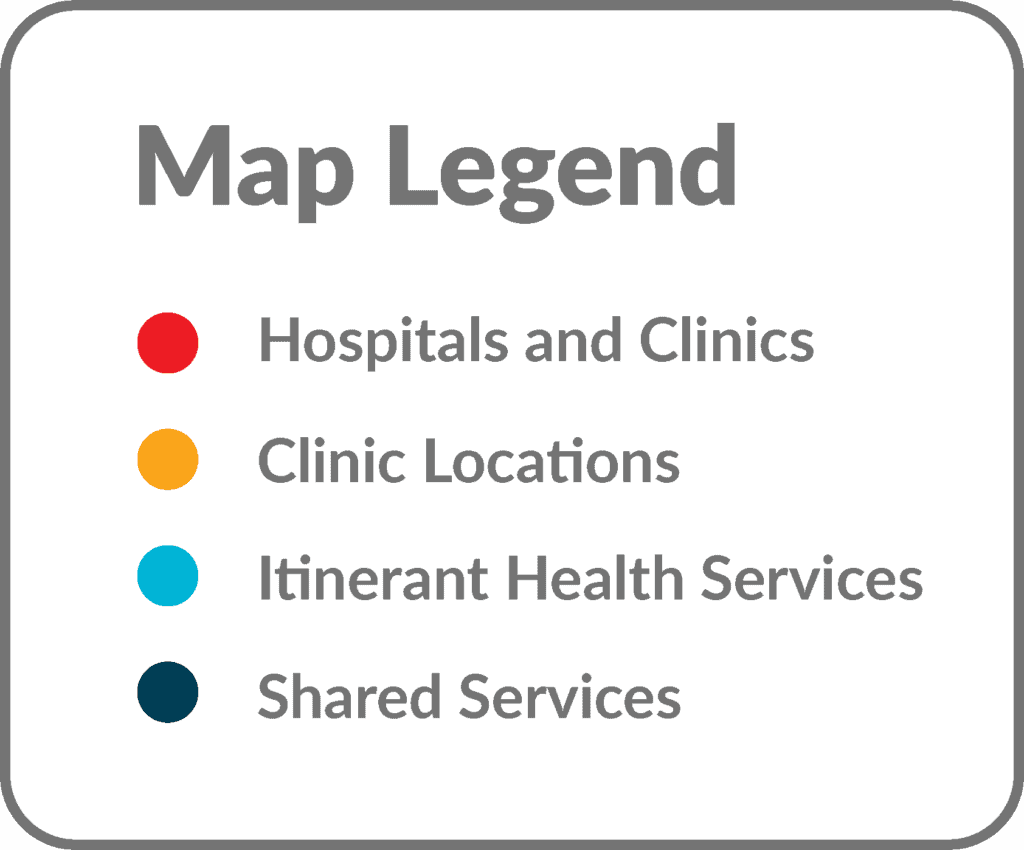


Find a Location
7300 Klawock Hollis Highway
Klawock, AK 99925
Klawock, AK 99925
907.523.4300
7300 Klawock Hollis Highway
Klawock, AK 99925
Klawock, AK 99925
907.523.4386
7300 Klawock-Hollis Highway
Klawock, AK 99925
Klawock, AK 99925
907.523.4318
7300 Klawock Hollis Highway
Klawock, AK 99925
Klawock, AK 99925
907.523.4370
7300 Klawock Hollis Highway
Klawock, AK 99925
Klawock, AK 99925
7300 Klawock Hollis Highway
Klawock, AK 99925
Klawock, AK 99925
907.523.4325
7300 Klawock Hollis Highway
Klawock, AK 99925
Klawock, AK 99925
907.523.4315
7300 Klawock Hollis Highway
Klawock, AK 99925
Klawock, AK 99925
907.523.4300
7300 Klawock Hollis Highway
Klawock, AK 99925
Klawock, AK 99925
907.523.4300
Eighth Street Extension
Hydaburg, AK, 99922
Hydaburg, AK, 99922
907.285.3462
Eighth Street Extension
Hydaburg, AK, 99922
Hydaburg, AK, 99922
907.755.4986
Eighth Street Extension
Hydaburg, AK, 99922
Hydaburg, AK, 99922
907.285.3462
Eighth Street Extension
Hydaburg, AK, 99922
Hydaburg, AK, 99922
907.285.3462
Eighth Street Extension
Hydaburg, AK, 99922
Hydaburg, AK, 99922
907.285.3462
Coffman Cove
AK
AK
907.755.4986
1212 Seward Avenue
Sitka, AK, 99835
Sitka, AK, 99835
907.966.2411
333 Cold Storage Road
Suite 203, Craig AK 99921
Suite 203, Craig AK 99921
907.523.4386
333 Cold Storage Road
Suite 203, Craig AK 99921
Suite 203, Craig AK 99921
907.523.4350
350 14th Street
Skagway, AK 99840
Skagway, AK 99840
907.983.2255
Sunrise Lodge
Edna Bay, AK 99901
Edna Bay, AK 99901
907.874.5001
Edna Bay
AK
AK
907.755.4986
Sunrise Lodge
Edna Bay, AK 99901
Edna Bay, AK 99901
907.874.5001
1200 Salmon Creek Lane
Juneau, AK 99801
Juneau, AK 99801
907.463.4040
1200 Salmon Creek Lane
Juneau, AK 99801
Juneau, AK 99801
907.463.4040
1200 Salmon Creek Lane
Juneau, AK 99801
Juneau, AK 99801
907.463.4026
1200 Salmon Creek Lane
Juneau, AK 99801
Juneau, AK 99801
907.463.4030
1200 Salmon Creek Lane
Juneau, AK 99801
Juneau, AK 99801
907.463.4040
1200 Salmon Creek Lane
Juneau, AK 99801
Juneau, AK 99801
907.364.4449
1200 Salmon Creek Lane
Juneau, AK 99801
Juneau, AK 99801
907.463.6677
Excursion Inlet
Alaska
Alaska
907.697.3008
Excursion Inlet
Alaska
Alaska
907.697.3008
Excursion Inlet
Alaska
Alaska
907.697.3008
225 Front Street
Suite 202, Juneau, AK 99801
Suite 202, Juneau, AK 99801
907.364.4565
225 Front Street
Suite 202, Juneau, AK 99801
Suite 202, Juneau, AK 99801
907.364.4565
225 Front Street
Suite 202, Juneau, AK 99801
Suite 202, Juneau, AK 99801
907.364.4565
225 Front Street
Suite 202, Juneau, AK 99801
Suite 202, Juneau, AK 99801
907.364.4565
225 Front Street
Suite 104, Juneau, AK 99801
Suite 104, Juneau, AK 99801
907.463.0600
225 Front Street
Suite 202, Juneau, AK 99801
Suite 202, Juneau, AK 99801
907.364.4565
1944 Allen Court
Suite A, Juneau, AK 99801
Suite A, Juneau, AK 99801
907.463.0650
1944 Allen Court
Suite A, Juneau, AK 99801
Suite A, Juneau, AK 99801
907.463.0650
1944 Allen Court
Suite A, Juneau, AK 99801
Suite A, Juneau, AK 99801
907.463.0650
1944 Allen Court
Suite A, Juneau, AK 99801
Suite A, Juneau, AK 99801
907.463.0651
1944 Allen Court
Suite A, Juneau, AK 99801
Suite A, Juneau, AK 99801
907.463.0650
28 Dock Street
Gustavus, AK 99826
Gustavus, AK 99826
907.697.3008
28 Dock Street
Gustavus, AK 99826
Gustavus, AK 99826
28 Dock Street
Gustavus, AK 99826
Gustavus, AK 99826
28 Dock Street
Gustavus, AK 99826
Gustavus, AK 99826
907.697.3008
28 Dock Street
Gustavus, AK 99826
Gustavus, AK 99826
230 Dalton Street
Suite 102, Haines, AK 99827
Suite 102, Haines, AK 99827
907.766.6372
131 1st Avenue
Haines, AK 99827
Haines, AK 99827
907.766.6300
131 1st Avenue
Haines, AK 99827
Haines, AK 99827
907.766.6300
131 1st Avenue
Haines, AK 99827
Haines, AK 99827
907.766.6300
131 1st Avenue
Haines, AK 99827
Haines, AK 99827
907.766.6300
131 1st Avenue
Haines, AK 99827
Haines, AK 99827
907.766.6333
131 1st Avenue
Haines, AK 99827
Haines, AK 99827
907.766.6300
131 1st Avenue
Haines, AK 99827
Haines, AK 99827
907.766.6300
230 Dalton Street
Haines, AK 99827
Haines, AK 99827
907.766.6313
230 Dalton Street
Haines, AK 99827
Haines, AK 99827
907.766.6390
490 Gartina Highway
Hoonah, AK 99829
Hoonah, AK 99829
907.945.2735
490 Gartina Highway
Hoonah, AK 99829
Hoonah, AK 99829
907.945.3517
490 Gartina Highway
Hoonah, AK 99829
Hoonah, AK 99829
907.945.2735
490 Gartina Highway
Hoonah, AK 99829
Hoonah, AK 99829
907.945.2735
490 Gartina Highway
Hoonah, AK 99829
Hoonah, AK 99829
907.945.2735
490 Gartina Highway
Hoonah, AK 99829
Hoonah, AK 99829
907.945.2735
725 Relay Road
Angoon, AK 99820
Angoon, AK 99820
907.788.4600
725 Relay Road
Angoon, AK 99820
Angoon, AK 99820
907.788.4632
725 Relay Road
Angoon, AK 99820
Angoon, AK 99820
907.788.4600
725 Relay Road
Angoon, AK 99820
Angoon, AK 99820
907.788.4600
725 Relay Road
Angoon, AK 99820
Angoon, AK 99820
907.788.4600
725 Relay Road
Angoon, AK 99820
Angoon, AK 99820
907.788.4600
725 Relay Road
Angoon, AK 99820
Angoon, AK 99820
907.788.4373
3245 Hospital Drive (2nd Floor)
Juneau, AK 99801
Juneau, AK 99801
907.463.4041
3245 Hospital Drive (2nd Floor)
Juneau, AK 99801
Juneau, AK 99801
907.463.4041
3245 Hospital Drive (1st Floor)
Juneau, AK 99801
Juneau, AK 99801
907.789.KIDS (5437)
3225 Hospital Drive
Suite 101, Juneau, AK 99801
Suite 101, Juneau, AK 99801
907.463.0200
1720 Crest Street
Juneau, AK 99801
Juneau, AK 99801
907.463.6682
3225 Hospital Drive
Juneau, AK 99801, Suite 203
Juneau, AK 99801, Suite 203
907.463.4099
105 Totem Way
Kake, AK 99830
Kake, AK 99830
907.785.3333
105 Totem Way
Kake, AK 99830
Kake, AK 99830
907.785.3333
105 Totem Way
Kake, AK 99830
Kake, AK 99830
907.785.3333
105 Totem Way
Kake, AK 99830
Kake, AK 99830
907.785.3333
105 Totem Way
Kake, AK 99830
Kake, AK 99830
907.785.3333
105 Totem Way
Kake, AK 99830
Kake, AK 99830
907.785.3333
100 Clinic Way
Kasaan, AK 99950
Kasaan, AK 99950
907.542.2222
100 Clinic Way
Kasaan, AK 99950
Kasaan, AK 99950
907.755.4986
100 Clinic Way
Kasaan, AK 99950
Kasaan, AK 99950
907.755.4918
100 Clinic Way
Kasaan, AK 99950
Kasaan, AK 99950
907.542.2222
11 Chilkat Avenue
Klukwan, AK 99827
Klukwan, AK 99827
907.766.6335
11 Chilkat Avenue
Klukwan, AK 99827
Klukwan, AK 99827
907.766.6335
11 Chilkat Avenue
Klukwan, AK 99827
Klukwan, AK 99827
907.766.6335
11 Chilkat Avenue
Klukwan, AK 99827
Klukwan, AK 99827
907.766.6335
11 Chilkat Avenue
Klukwan, AK 99827
Klukwan, AK 99827
907.766.6335
92 Upper Milton Street
Room #4, Metlakatla, AK 99926
Room #4, Metlakatla, AK 99926
907.886.5872
1293 Seward Avenue
Sitka, AK 99835
Sitka, AK 99835
907.966.3264
222 Tongass Drive
Sitka, AK 99835
Sitka, AK 99835
907.966.2411
222 Tongass Dr
Sitka, AK 99835 (MEMC Room E-256, First Floor East)
Sitka, AK 99835 (MEMC Room E-256, First Floor East)
907.966.8343
Mt. Edgecumbe Hospital
222 Tongass Drive, Sitka, Alaska, 99835, United States
222 Tongass Drive, Sitka, Alaska, 99835, United States
907.966.2411
222 Tongass Dr. Sitka
AK 99835
AK 99835
907.966.2411
222 Tongass Dr
Sitka, AK 99835 (MEMC Room E-243, First Floor East)
Sitka, AK 99835 (MEMC Room E-243, First Floor East)
907.966.8415

Explore our many services.
At the SouthEast Alaska Regional Health Consortium your health and well-being are our number one priority.
Find a Service
